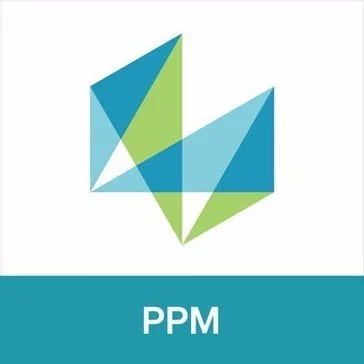
SmartSketch
Computer-aided drawing software for blueprints, products, 3D sketching, architectural plans, and other technical office illustrations

ALLPLAN
A practical 3D design tool that estimates costs for projects as the design is being created

CADWorx
Computer-aided drafting software with plant, automation, intelligent drawing routines, and integration with popular CAD programs

MeshLab
Render, clean, edit, texturize, heal, inspect, and convert three-dimensional triangular meshes for 3D printing designs

IrfanView
A simple image editor with many tools that ensures your images are ready for sharing online

nanoCAD
Simple yet powerful computer aided design tools that stay out of the user's way

Mastercam
Legacy CAD and CAM software suite that offers a limited free version for educational purposes

GrabCAD Workbench
A process design manager that lives completely in the cloud, featuring easy sharing for CAD file formats

BIMobject
This platform connects construction businesses with entities to help with design, manufacturing and more

Meshmixer
This program allows you to make and manipulate triangle meshes with ease


