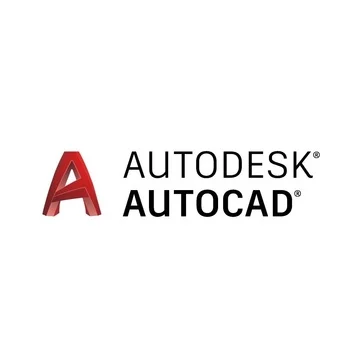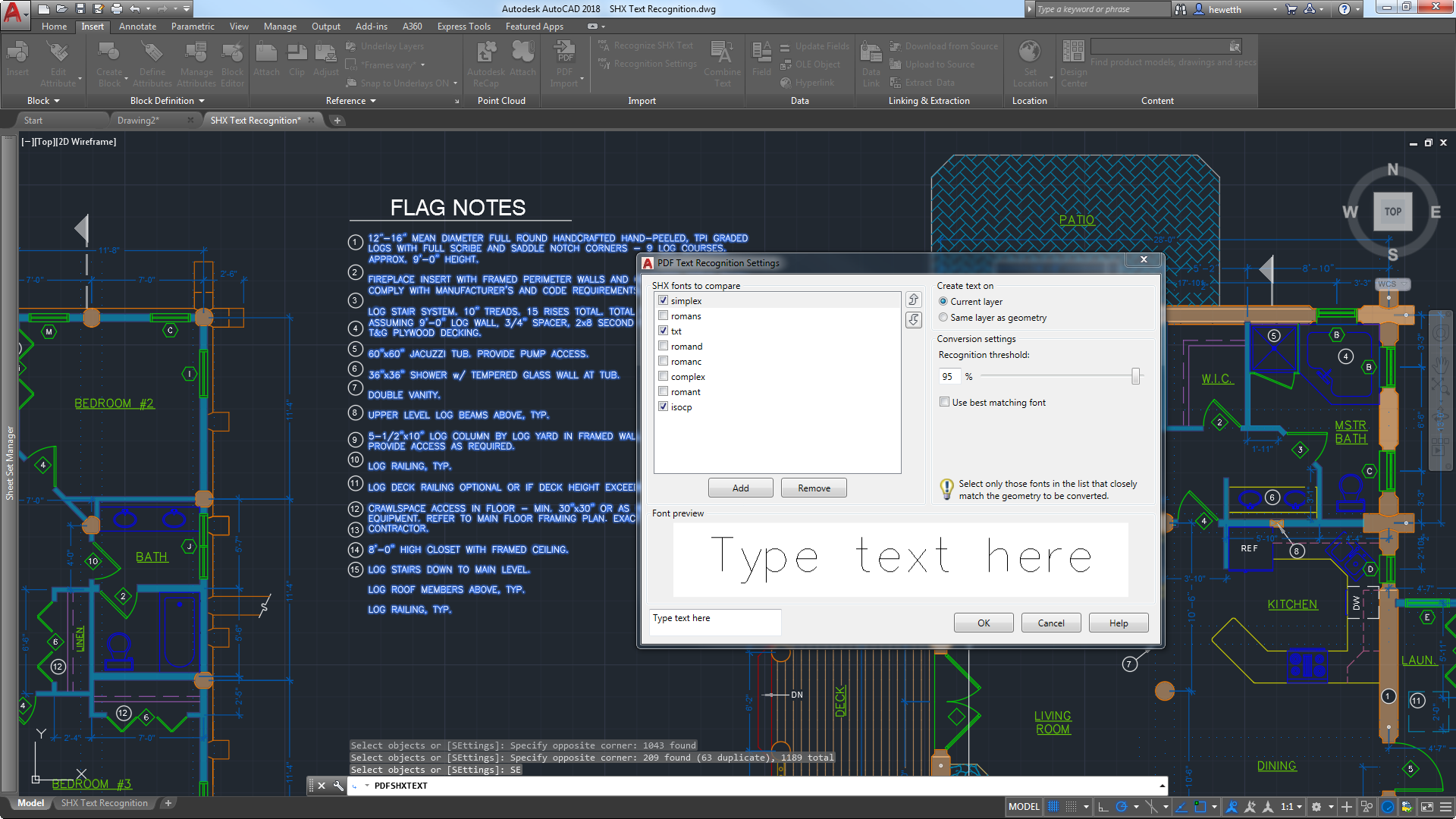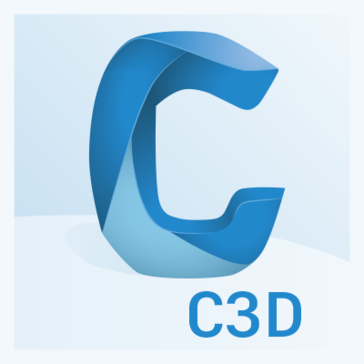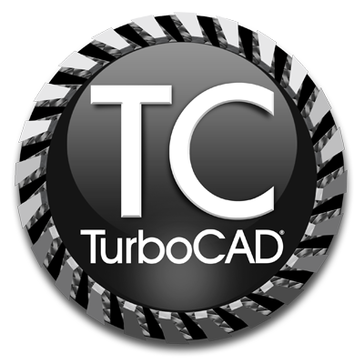
AutoCAD
A computer-assisted design (CAD) suite with a mobile app, a specialized web app, three-dimensional mapping capabilities, and much more
- Category CAD & PLM Software
- Languages Czech, German, English, French, Hungarian, Italian, Korean, Polish, Portuguese, Russian, Spanish, Chinese (Simplified)
A comprehensive 2D and 3D CAD software for professional design and drafting.
Overview
AutoCAD is a computer-aided design (CAD) software used by professionals worldwide for architectural plan, design and construction, manufacturing, and entertainment industries. It enables users to design and draft 2D and 3D models with precision, and provides tools for collaboration and automation.
Features
AutoCAD has a rich array of features that cater to the needs of various industry professionals. The 3D modeling and visualization feature allows users to create realistic 3D models, while the 2D drafting, drawing, and annotation feature simplifies the creation of 2D designs.
The software also includes features for comparing designs, adding annotations, and layering. The user interface is intuitive and customizable, allowing users to tailor the software to their specific needs.
Performance
AutoCAD has a high-performance engine and is compatible with a variety of hardware setups. It runs smoothly and efficiently, even when working with complex designs. The software has a reliable and robust rendering engine that can handle large projects without sacrificing speed or performance.
Collaboration Tools
The software provides excellent collaboration tools. It allows multiple users to work on a project simultaneously, improving productivity and teamwork. The DWG compare feature is particularly useful, as it enables users to spot differences between two versions of a drawing.
Automation
AutoCAD offers automation features that improve efficiency. It includes APIs for customizing and automating tasks, and supports LISP, VBA, .NET, and JavaScript.
Conclusion
In conclusion, AutoCAD is a powerful and versatile CAD software that caters to the needs of various professionals. It offers a comprehensive set of tools for 2D and 3D design and drafting, and provides excellent performance, collaboration tools, and automation features.
Highest-Rated Features:
- Drawing
- Drawing Tools
- File Import/Export
Lowest-Rated Features:
- Rendering Tools
- 3D/solid modeling Tools
- Backwards compatibility
- Company
- Autodesk
- HQ Location
- San Rafael, CA
- Ownership
- NASDAQ:ADSK
- Total Revenue (USD mm)
- $3,790













